|
Despite months of preparing and chasing to get a Green Deal since March 2013, our actual Green Deal installation happened to coincide with my main PhD research in winter 2013/14. This meant I did not manage to blog about the process as we went along; but I did end up taking many pictures - often once the installer had left for the day and I returned from my fieldwork. It also meant that I missed out on being there for several crucial stages. For example it was my husband who was around when Instagroup came to inspect the works on two occasions; when the window cills were measured and installed and reveals insulated (only very few); when the insulation was mechanically fixed and gaps filled; the eaves capping was installed and I was also not present when the services were finally insulated and boxed in nor when the rendering and painting took place. Being unable to witness and influence the Green Deal installation process is definitely frustrating as an architect (and when knowing a thing or two about thermal bridging), though it probably prevented me from becoming the 'client from hell' by interfering. As such I do think that our experience and installation is probably fairly typical of a Green Deal installation and I will write another blog about some issues with standard detailing and trying to find solutions with the installer (who were as flexible as they could be within the constraints of Instagroup's EWI system and Green Deal approval). Actually, I bet you can identify some of these issues and (potential) problems from some of the photographs below, without my commentary? Do leave comments! Roof insulation and waterproofing (not Green Deal)The existing roof basically was just some asphalt on timber boards over timber joists. You can see here where the previous owner had the chimney removed and had run a new piece of asphalt across this gap! On the right is the new roof on top of the old: 18 mm OSB + vapour barrier + 100mm ECOTHERM insulation board (k=0.025 W/mK) + underlay + waterproofing. The new timber edge is to enable the 100 mm insulation and the roof also overhangs by ~ 150 mm over the wall to meet the 100 mm EWI at later stages, avoiding typical EWI Green Deal capping systems for most of the roof - see pictures. NB: We will still need to insulate in between the joists from the ceiling at some point,... EWI installation processOur Green Deal process has finished exactly a year later - and we have just submitted paperwork for our cashback. Firstly, scaffold was installed in late November to enable flat roof insulation and new waterproofing, a process which took < 1 week. In early December, the scaffold was adjusted further away from the walls to allow for future EWI installation and things initially took off quickly. However, soon delays occurred due to darkness setting in sooner at that time of year and on many occasions the guys on site had to wait until temperatures were > 5ºC and rising to glue the insulation to the walls. As a result the works did not finish before Christmas and New Year 2013, and around this period much of the UK witnessed extreme weather leading to further delays on site: rendering and painting can only happen when there are several days of dry weather so there were several weeks where nothing could happen. A few Green Deal installers told me that they had been under pressure to render several houses to finish on time (before the cash-back ran out or ECO would be scrapped) and overnight rain washed the render away and it had to be all scraped off and redone at another time - so things could have been worse I guess! Our window cills also took almost 2 months to arrive! EWI installation stagesNB: I will be taking some InfraRed images too and will post them here at some stage,...
5 Comments
Gordon Santana
3/16/2014 09:59:23 pm
Hi Sophie,
Reply
Sofie Pelsmakers
3/16/2014 10:13:41 pm
Hi Gordon, I will do an update on finances once we have paid the final balance. In brief I listed costs here and ECO contribution: http://www.sofiepelsmakers.com/5/post/2013/09/-the-green-deal-significant-differences-offered-in-ewi-eco-funding-it-is-worth-to-shop-around.html but I didn't write it very clearly as we were still in the midst of it all. Basically , the flat roof insulation + waterproofing was around £2250 incl VAT and originally just under £5000 for back wall insulation, BUT of this we got £3400 ECO grant and £650 cashback; so we are due to pay about £1000 though we will have to pay a bit extra for the window cill upgrade (standard = aluminium) and the aluminium boxing in and we have not had the latest costs in yet - will post it on here when we do get it.
Reply
Ben White
3/26/2014 09:30:39 pm
Looks like your installers did a careful job (e.g. removal of existing render). Think this is quite unusual...!
Reply
Hi Sofie,
Reply
4/17/2014 03:22:07 am
It's great to read such an in-depth blog about someone's experience with the Green Deal. Even if you're not totally satisfied with the results of the process, you should count yourself as lucky to have actually received energy efficiency upgrades through the Green Deal - a lot of people never get that far!
Reply
Your comment will be posted after it is approved.
Leave a Reply. |
About SofieThis is Sofie's blog; or rather a collection of musings & articles sometimes also published elsewhere. More about Sofie here. Archives
April 2014
Categories
All
|

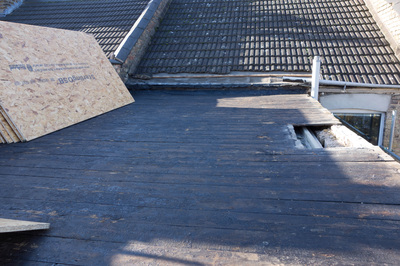
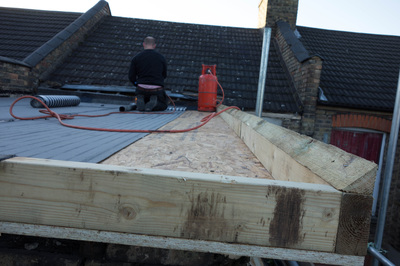
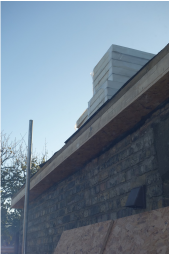
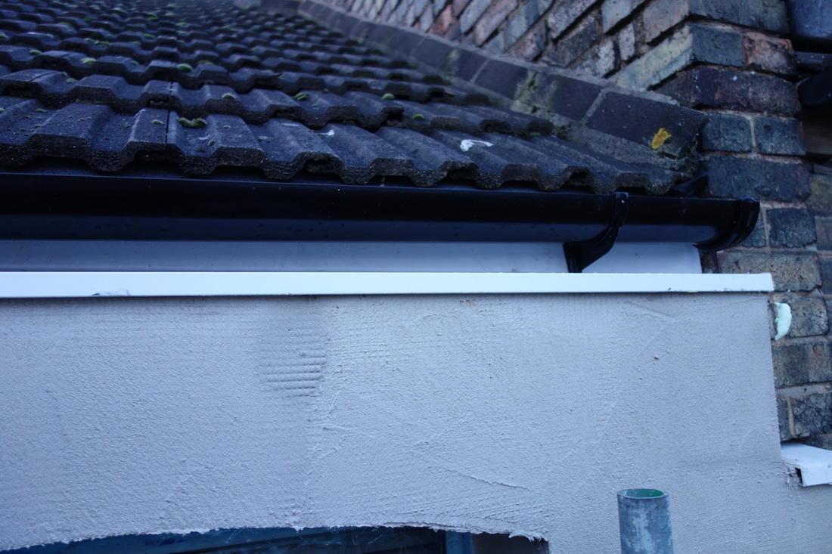
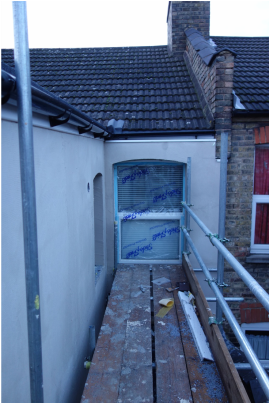
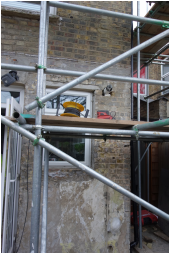
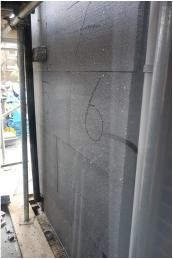
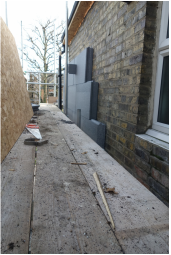
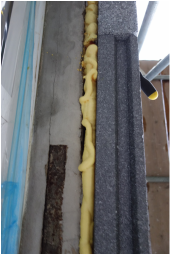
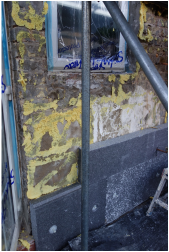
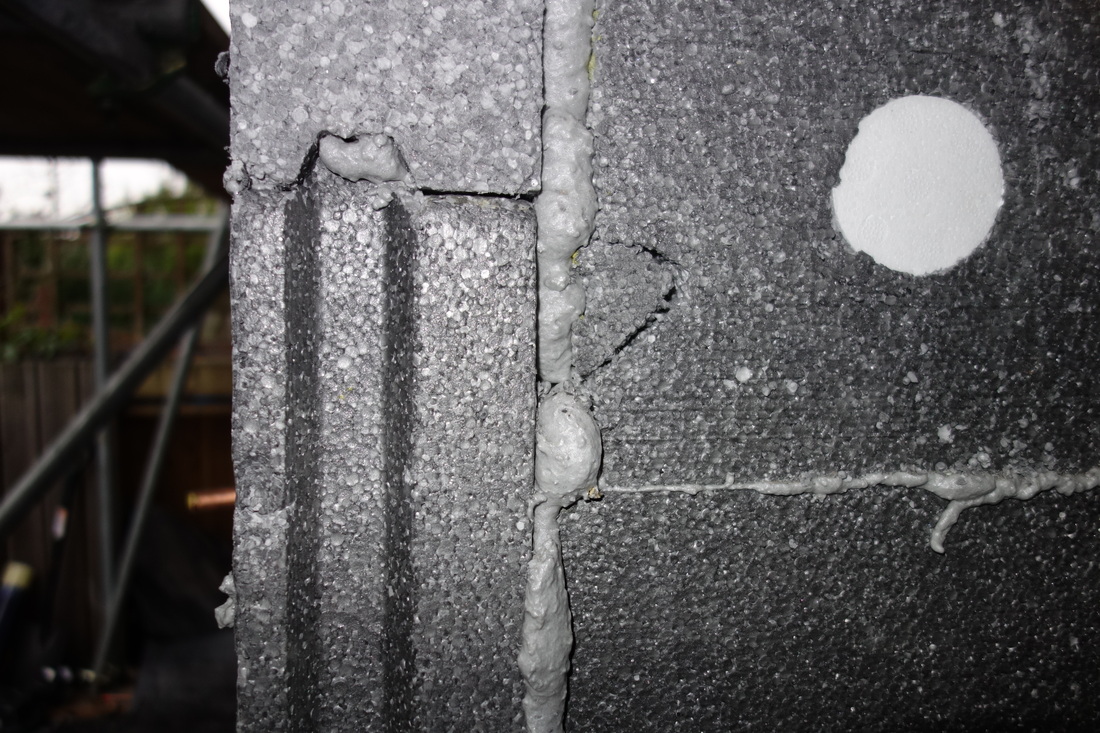
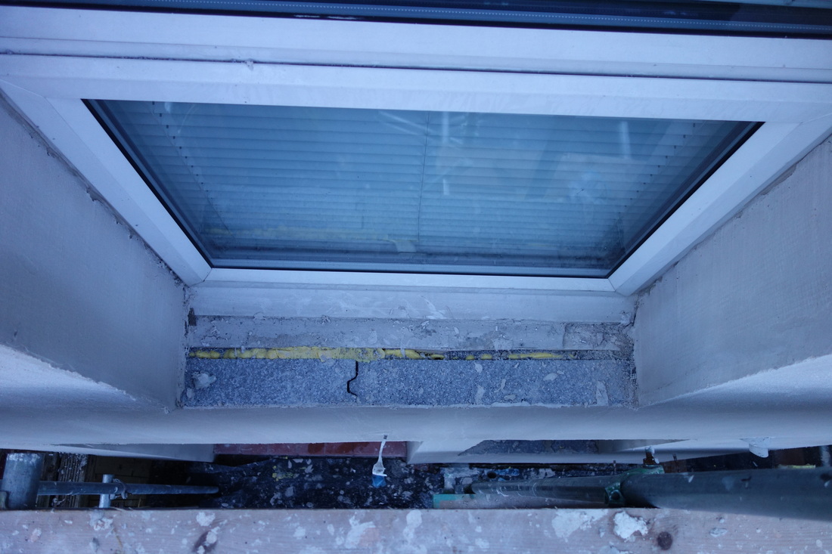
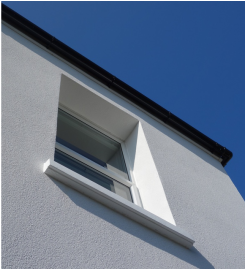
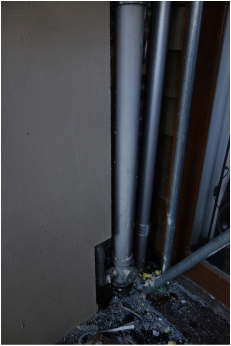
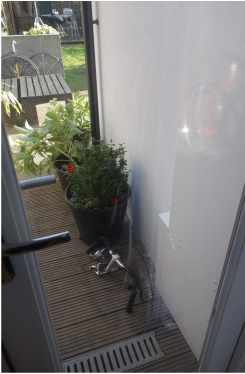
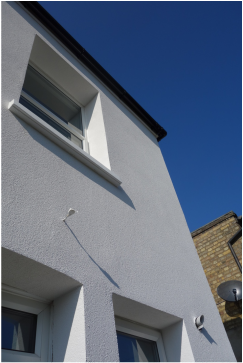
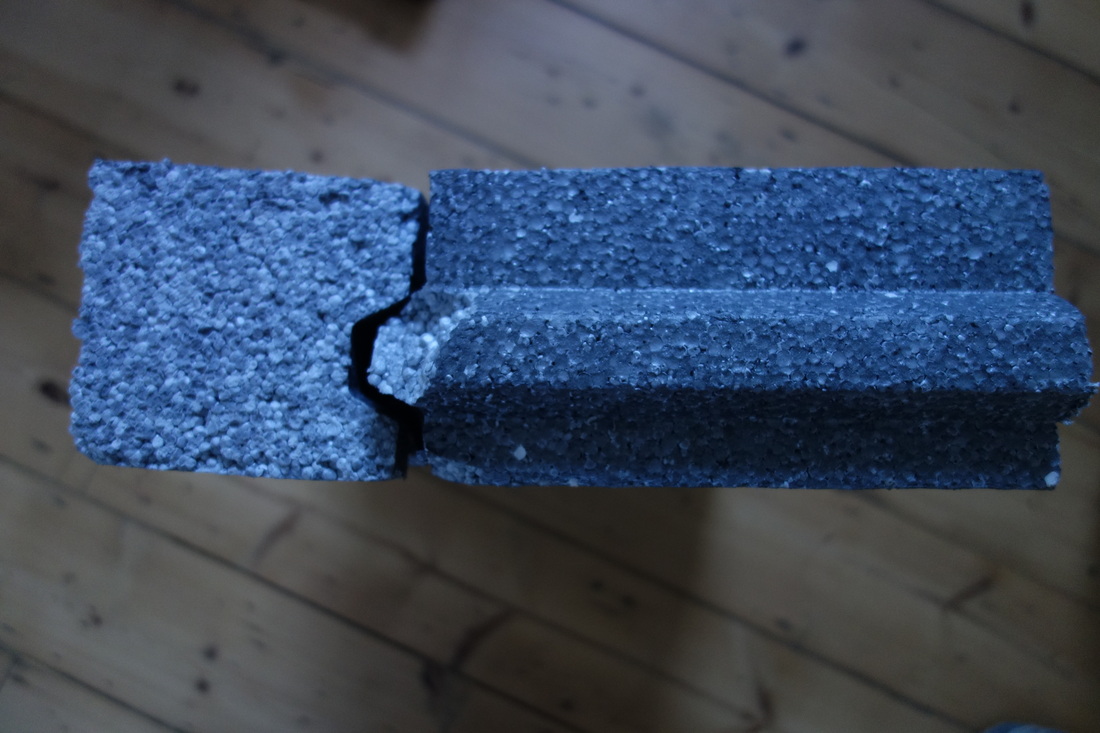
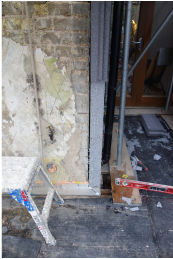
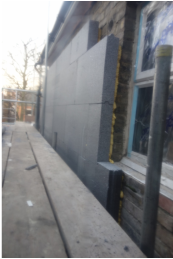
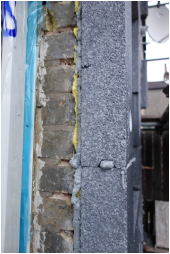
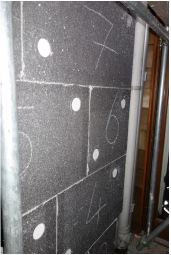
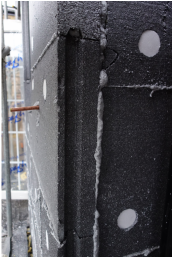
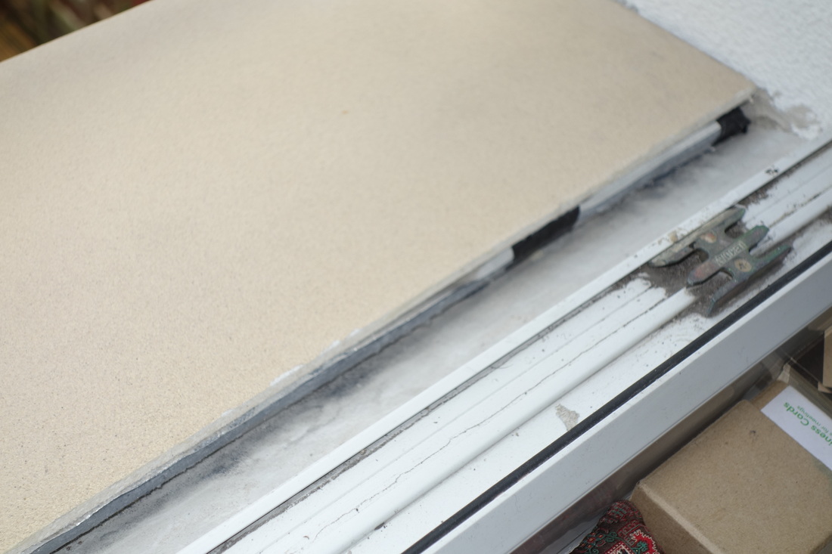
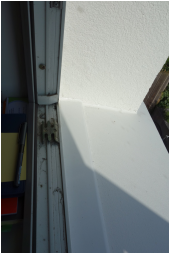
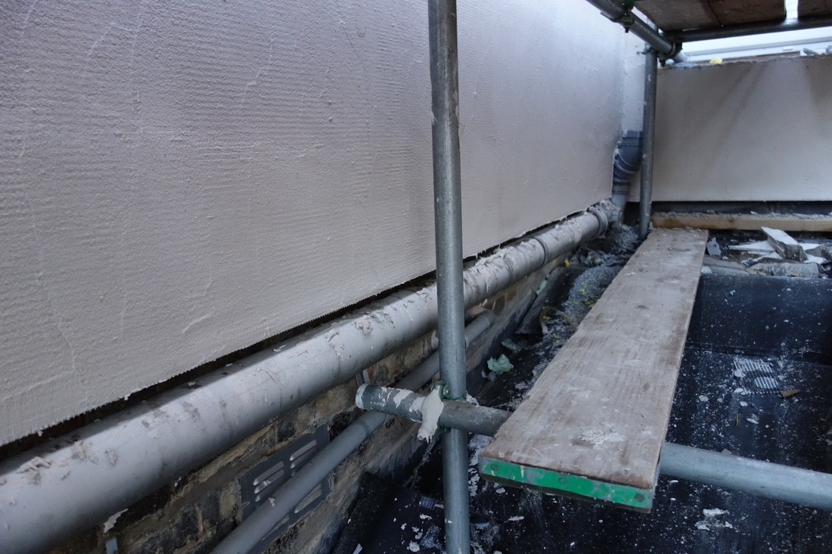
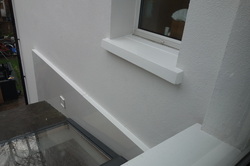
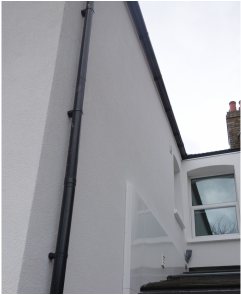
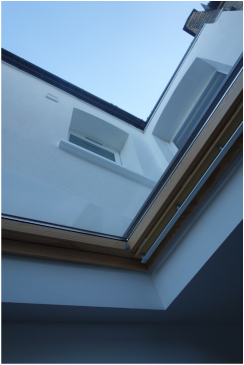
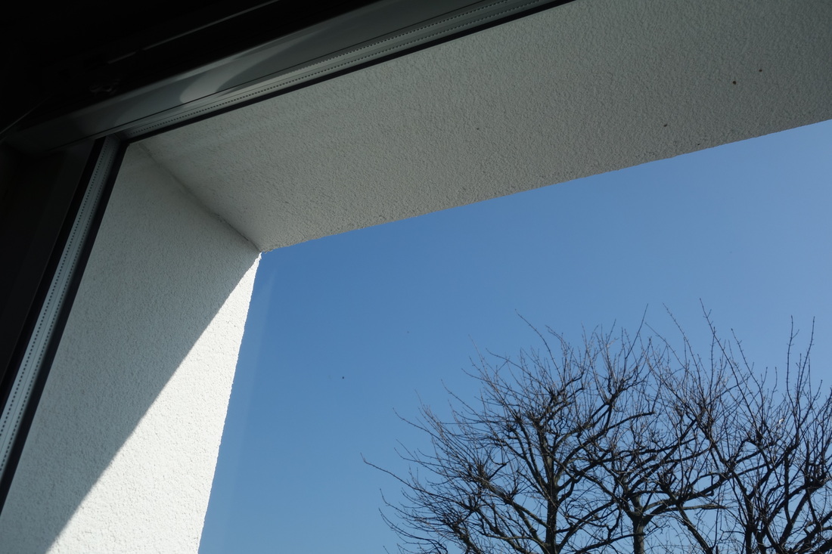
 RSS Feed
RSS Feed